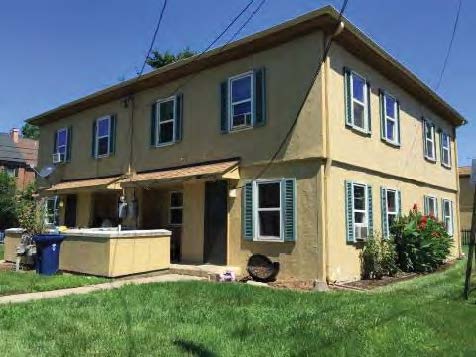
The Ramsey Homes: An Example of Early Public Housing in Alexandria
The Ramsey Homes: An Example of Early Public Housing in Alexandria

North Patrick Street between Pendleton and Wythe Streets
In 1941-1942, the United States Housing Authority (USHA) constructed Ramsey Homes, then known as Lanham Act Alexandria Defense Housing Project VA-44133, as permanent housing for African-American defense workers. Ramsey Homes housed 15 defense workers and their families during World War II and the Korean War. This was part of a large Federal plan to provide 26,206 units of wartime housing in the Washington metropolitan area.
Toward the end of the Korean War, the Alexandria Redevelopment Housing Authority (ARHA) purchased the Ramsey Homes from the Federal Public Housing Authority, and the buildings served as affordable housing units from 1953 until 2018.
The Board of Commissioners of the Alexandria and Redevelopment Housing Authority (ARHA) are redeveloping the Ramsey Homes consistent with the Braddock East Master Plan (BEMP) at a density high enough to sustain a critical mass of low-income residents in order to maintain the strong social and support networks that are essential in low-income communities.
The Section 106 mitigation, as required by Federal historic preservation laws and the Memorandum of Agreement, includes:
- Historical and architectural documentation (see below)
- A public Deconstruction Tour prior to demolition (February 2018 – see below)
- Interpretive signage (coming soon)
- Genealogical research and oral histories (ongoing research)
- A public Symposium (February 2021, see below)
- Information on City website (provided here – watch for updates and additional information)
Ramsey Homes Symposium
Historic Preservation, Community, and Architecture of Public Housing in Alexandria
Originally held on February 11, 2021
The Ramsey Homes were an example of early public housing in Alexandria, Virginia. The homes were constructed during WWII as permanent housing for African American defense workers and their families. The buildings were demolished in 2018 and replaced with higher density affordable housing.
This virtual symposium is a case study of the innovative construction of the World War II era Ramsey Homes and their African American residents.
Topics include: the history of public housing and Ramsey Homes; genealogy of early residents; architecture and engineering; and the process of documenting construction techniques. Click on time stamps below to view selected sessions. Print a flyer with information on the speakers.
Session 1:
Welcome by Mayor Justin Wilson
7:00 Project Overview, Helen McIlvaine, Office of Housing Director
Session 2:
16:53 The Evolution of the Site (1834-2018), Anna Maas, Architectural Historian/Preservation Planner
1:09:33 Segregation War Time Housing, Char McCargo Bah, Historian, Finding Things for U, LLC
Session 3:
2:03:35 The pre-Fab Four: Experimental Design and Construction Techniques for Defense Worker Housing, John Dumsick and Al Cox
2:49:18 Building What Was Built - Using BIM for Historic Interpretation, Purvi Gandhi Irwin
3:31:35 Keith Pettigrew, Executive Director of ARHA
3:34:30 Virtual Site Tour
3:35:56 Closing remarks, Gretchen Bulova, Director of the Office of Historic Alexandria
The Ramsey Homes Redevelopment An Overview
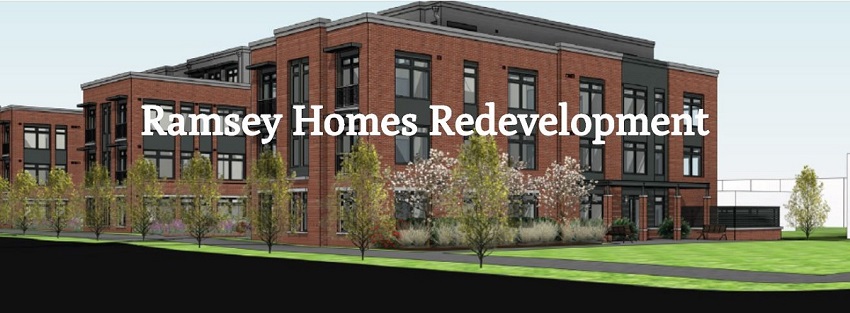
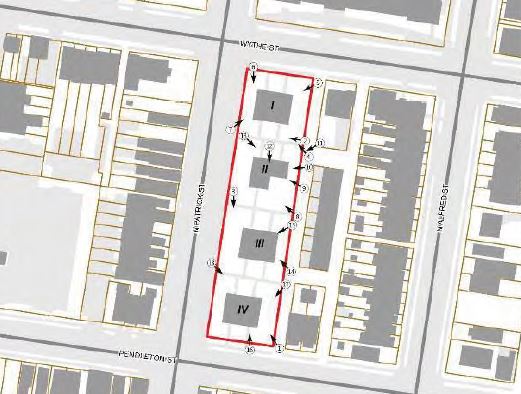
The City of Alexandria and Alexandria Redevelopment and Housing Authority (ARHA) staff hosted an Open House and Deconstruction Tour in February 2018, as part of documentation and preservation efforts related to the redevelopment of the Ramsey Homes. The public overview provided to the participants can be viewed here.
The Presentation
Reports
The following reports were prepared by Thunderbird Archeology, a division of Wetland Studies and Solutions, Inc., of Gainesville, Virginia for Ramsey Homes, LP of Alexandria, Virginia.
- Historic Context and Significance Statement (August 2015)
- Historic American Building Survey (December 2015)
- Documentary Study and Archaeological Resource Assessment (April 2016)
Two-page abstract - Archaeological Evaluation (Phase I/II Archaeological Investigations) (September 2016)
One-page abstract - Resource Management Plan (Data Recovery Treatment for the Portion of Site 44AX0160 Located Within the Ramsey Homes Property) (May 2017)
- Management Summary, Phase III of Site 44AX0160 (October 2018)
Heritage Trail Signs
These Alexandria Heritage Trail signs are installed on the block. Copies are available below.
History
During the Second World War, the United States Housing Authority (USHA) constructed Ramsey Homes, then known as Lanham Act Alexandria Defense Housing Project VA-44133, as permanent housing for African-American defense workers. Construction took place in 1941-1942, and some units were already occupied prior to the entire project’s completion.
The original residents of the complex were African American defense workers, but their identities were kept secret as a matter of national security. The 1945 Alexandria City Directory does not list the odd-numbered addresses on the 600 block of N. Patrick Street as a result of this policy. After the war, in 1947, the Alexandria City Directory listed the residents of the Ramsey Homes. Two of the listed residents, Carneal Coffee and Cleveland B. Tivy, appear to have been associated with the defense industry. Other residents listed include Will Daniels, barber; George W. Witherspoon, auto mechanic; and Charles E. Smith, janitor. All of the residents were noted to be African American, and the listed occupations of the residents suggests that the housing was no longer restricted to defense workers.
The Federal Public Housing Authority first sought to sell the Ramsey Homes in 1946 after the end of World War II, but ownership was not transferred to the Alexandria Redevelopment and Housing Authority (ARHA) until 1953, near the end of the Korean War. In 1959, ARHA noted that of its 4,942 tenants, occupying 1,247 dwelling units across eight development projects including the Ramsey Homes, “...almost all came from dismal, substandard, or overcrowded quarters,” were “generally happy in their surroundings” and had greatly benefited from public housing.
The Ramsey Homes were demolished in 2018 to make way for a new community of low-income and market-rate units.
For a complete history of the Ramsey Homes, see Documentary Study and Archaeological Resource Assessment and the other Reports listed above.
Historical Timeline
Before ca. 1834: Undeveloped land
The Ramsey Homes property is situated outside of the original 1749 boundaries of Alexandria and remained undeveloped until the 19th century.
ca. 1834-1849: Market Garden
Immigrants from Germany owned and operated a market garden on the block, supplying fruits and vegetables for the needs of residents of Alexandria.
1849-1861: Several houses erected on the block
Henry Daingerfield, one of the wealthiest men in Alexandria, purchased the block and erected several houses that were rented primarily to Irish immigrants.
1861-1865: Battery H of the Pennsylvania Independent Light Artillery
During the Civil War, the Union army commandeered the lot for the headquarters, barracks, and hospital of Battery H of the Independent Pennsylvania Artillery, which served garrison duty in Alexandria from 1863 until 1865.
1865-1880s: Tenement housing
Following the war, Henry Daingerfield’s heirs continued to rent out deteriorating houses on the block. In 1880, just one house stood on the square block.
1880s: Houses built on North Alfred Street
By the late 1880s, developer A.J. Wedderburn erected 17 houses on the North Alfred side of the block, but the future site of the Ramsey Homes changed hands multiple times and remained vacant until World War II. By 1921, the entire block was vacant.
1920: Parker-Gray Elementary School built one block to north
The segregated Parker-Gray Elementary School (1920-1950) nearby, when Alexandria combined in several segregated neighborhoods that later became known as Uptown. Now the site of the Charles Houston Recreation Center.
1923: Block surveyed for subdivision
The block was surveyed for subdivision and lots were sold for development. Although the eastern and central portions of the block were developed, the western third of the block (future site of the Ramsey Homes) was sold to four buyers who left it vacant.
1941-1953: Lanham Act Alexandria Defense Housing Project
In 1941, the United States Housing Authority (USHA) began to plan for the construction of permanent housing for African-American defense workers in the Uptown neighborhood.
1953: ARHA purchased Ramsey Homes to provide affordable housing
ARHA purchased the homes in 1953 and maintained them as affordable housing until their demolition in 2018.
1964 -1979: Architectural alterations to the vernacular Prairie style
ARHA added walled patios and removed the skylights and constructed hipped roofs, altering the buildings’ style to vernacular Prairie.
1984: Parker-Gray Zoning Overlay District established
In 1984, the Parker-Gray Zoning Overlay District, where the Ramsey Homes are located, was established.
1986: Board of Architectural Review (BAR) appointed for Uptown/Parker-Gray Historic District
The BAR was appointed to review applications for alterations to properties in the district.
1995: Architectural alterations added Colonial Revival elements
The plan for renovations, by Sorg and Associates, called for a Colonial Revival makeover.
2008: Uptown/Parker-Gray Historic District listed to the Virginia Landmarks Register (VLR)
The Ramsey Homes site is included in the area of the Historic District.
2010: Uptown/Parker-Gray Historic District listed to the National Register of Historic Place (NRHP).
The Ramsey Homes site is included in the area listed on the National Register.
2015: Application for Permit to Demolish
ARHA submitted an application to the BAR for a Permit to Demolish the Ramsey Homes.
2018: Demolition of Ramsey Homes and redevelopment of the site
ARHA is redeveloping the Ramsey Homes site at a density high enough to sustain a critical mass of low-income residents, in order to maintain the strong social and support networks that are essential in low-income communities. The new development will include mixed low-income and market-rate housing units.
Architecture
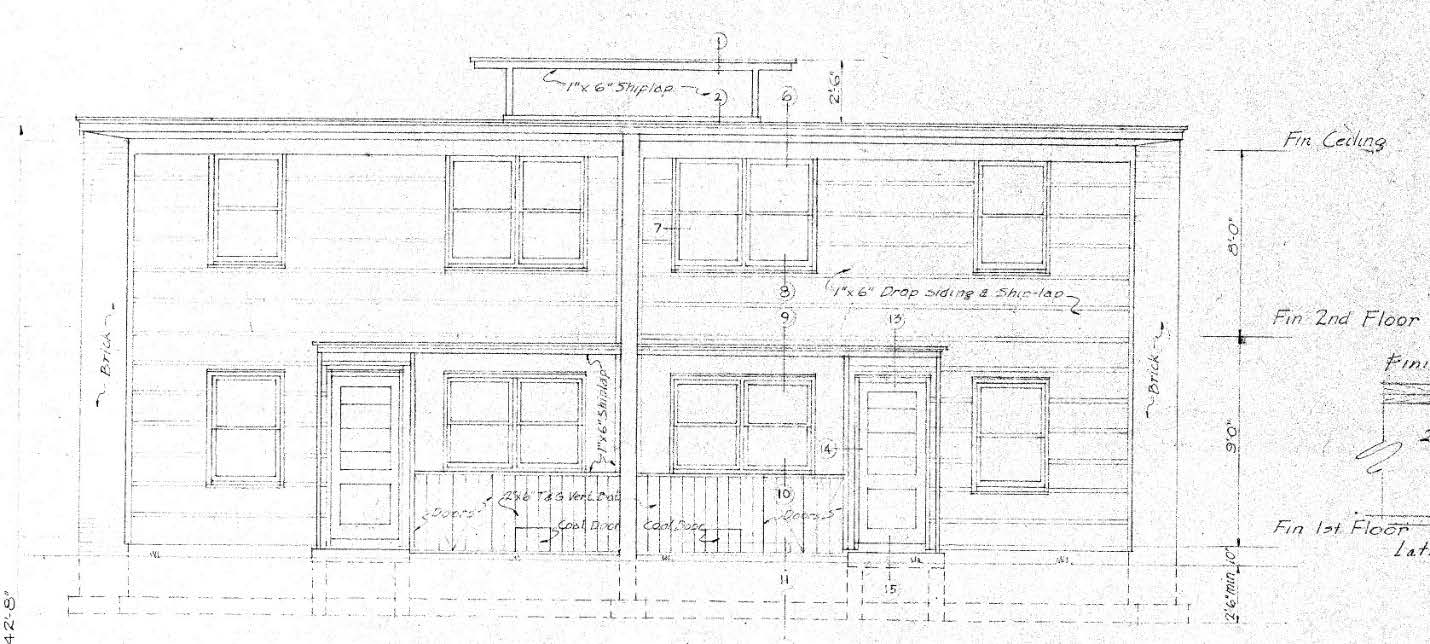
Alexandria architect and architectural historian Delos H. Smith, FAIA, of Smith, Werner, and Billings Architects, proposed two Modernist designs for the project. The first option consisted of three buildings comprising nineteen units, while the second option (as built) consisted of three four-unit four-squares and a three-unit L-shaped building constructed of more economical materials. The final plan included landscaping and a simple paved play area within the L of the triplex.
The four buildings were originally constructed in a modernist design, and later renovated to include Prairie Style and Colonial Revival elements. The innovative World War II construction technology used to build Ramsey Homes included early examples of the use of precast “Fabcrete” concrete panels. The Fabcrete patent (1939) stated that the “primary object of the invention is to produce a building employing units so constructed that they may be easily and quickly assembled and held in rigid relationship to provide walls, partitions, floor and roofs. Another object of the invention is to provide a building unit which is light in weight, water and fire proof and so fashioned that the units when united can be used to produce a building of any desired size and shape, and at a minimum cost.”
Modernist design was influenced by Bauhaus and International Style. Elements of modern design included:
- Underlying social purpose
- Overtly unornamented architecture
- Use of experimental, industrial and durable materials (precast concrete panels, metal canopies)
- Structure informs design
- Rectilinear elements (flat roofs, punched windows, flat façade)
- Use of green space and courtyards to encourage health.
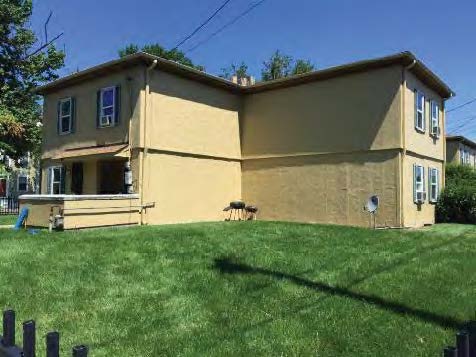
Renovations in 1964 -1979 included architectural alterations to the vernacular Prairie Style, including the construction of hipped roofs to replace the modernist flat roofs. ARHA also added walled patios and removed the skylights.
Further renovations in 1995, by Sorg and Associates, added Colonial Revival elements. These included vinyl replacement windows, inoperable aluminum shutters, and replacement vinyl paneled doors. Stucco and brick were patched and repaired. The kitchens and bathrooms were renovated. Chain-linked fencing was replaced with black metal picket fences and the clotheslines and paved play area removed and sodded with grass.
In recent years, the Ramsey Homes were once again in need of substantial renovation or replacement. Because of the small size and layout of the units, which made it difficult to come up with a plan to bring the units up to code and to provide modern amenities, it was decided to replace the Ramsey Homes with a new mixed-income development.
Typical Interiors of the Ramsey Homes
Typical interiors of Ramsey Homes, 2015. (Photos by Anna Maas, Thunderbird Archeology, for Historic American Building Survey (HABS)






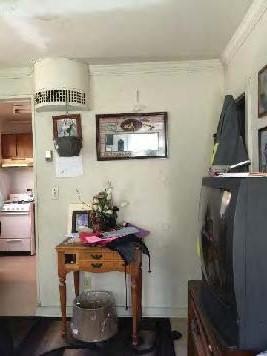

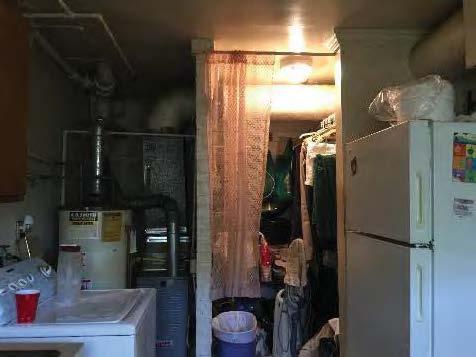
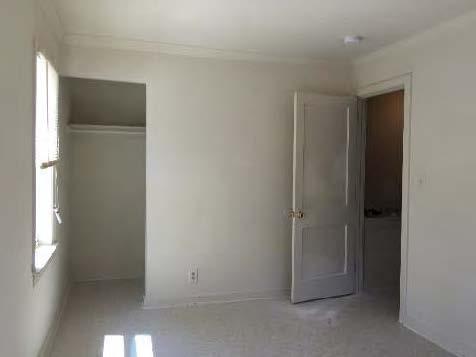
Archaeology
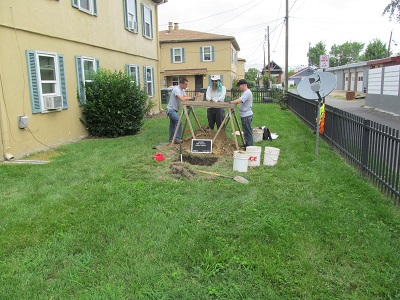
Archaeological evaluation and excavation was completed by Thunderbird Archeology, a division of Wetland Studies and Solutions, Inc., of Gainesville, Virginia for Ramsey Homes, LP of Alexandria, Virginia, in cooperation with City of Alexandria archaeologists.
One previously recorded archaeological site is mapped within the study area; site 44AX0160 represents a probable Civil War-era military barracks site that was investigated by Alexandria Archaeology in 1991. Preliminary impressions of artifact assemblages recovered during the Phase III archaeological investigation suggest that the stone, brick, and oyster shell feature and drainage trench features on the northern end of the site may relate to the Civil War-era military occupation of the site noted on the 1865 USQM map. Two clusters of post holes and at least one pit feature discovered on the southern end of the project area may also be related. Artifact analysis and research is ongoing in 2019. Final report is in progress.
For more on the archaeology of the project area:
Other Public Housing in Alexandria
Ramsey Homes was one of several low-income housing projects built in Alexandria between 1941 and 1968. Like Ramsey Homes, several of the properties were first built as military housing.
John Roberts Homes
One block bound by Oronoco Street, E. Braddock Road, N. West Street, and the RF&P Railroad line
The first public housing project completed in the Uptown/Parker-Gray area was the segregated "whites only" John Roberts Homes, built in 1941. John Roberts Homes consisted of twenty-one wood-frame buildings each of which contained between four and ten units. The projects were razed in 1982 and replaced by the Colecroft Station residential development. Ninety units were replaced by ground lease to a private developer and the construction of 90 project-based units at the Annie B. Rose House.
Cameron Valley
Just north of the 3000 to 3200 blocks of Duke Street
Cameron Valley was the largest of the wartime housing projects when completed in 1943. Cameron Valley became the focus of a replacement-housing program in 1987. ARHA sought to build and acquire and rehabilitate a variety of housing types in scattered locations to replace all 264 homes.
George Parker (Hopkins-Tancil Courts)
Two blocks bounded by Fairfax, Royal, Pendleton and Princess streets
George Parker Homes consisted of two-story brick buildings constructed for military housing circa 1942, and later turned over to ARHA for use as public housing units for low income African American families. When renamed Hopkins-Tancil Courts in the 1980s, the homes were rehabilitated under the Moderate Rehabilitation program and provided with project-based voucher subsidies. This project is still in use in 2019.
Samuel Madden Downtown (The Berg)
Two blocks bounded by Royal, Pitt, Pendleton and Princess streets.
The Samuel Madden Homes (Downtown), a 100-unit public housing complex, was built adjacent to the George Parker Homes, between ca. 1942 and 1959. The project was initiated as part of a program of slum clearance. The earliest units were two-story brick buildings constructed for military housing circa 1945. The Samuel Madden Homes were replaced in 2005 with a mixed-income community known as Chatham Square. The two city blocks now include 52 replacement affordable rental units interspersed with an additional 100 town-homes that sold at market rates. Along with another 48 units of scattered-site low-income housing elsewhere in Alexandria, all of the public housing units were replaced.
Samuel Madden Uptown
900 blocks of Patrick and Henry Streets and the 1000 block of Montgomery Street
Samuel Madden Homes (Uptown) were built in 1945. The Samuel Madden Homes and the later James Bland project were all the work of architect Joseph Saunders, and are very similar in design. Each project includes side-gabled brick row houses, sometimes with six or more repeated in a row, and placed around landscaped garden areas that are oriented to face into the north-south streets. These homes are still in use in 2019.
James Bland Homes and James Bland Addition
Two entire and three partial city blocks bounded by First, Patrick, Madison, Alfred, Wythe, and Columbus streets
The James Bland Homes were constructed in 1954 and 1959. Although formally integrated, the complex became almost entirely African American after the completion of the project. The original community consisted of 194 public housing units. Redevelopment as a mixed-income neighborhood took place in four phases from 2008 to 2014. The new Old Town Commons includes 379 units, of which 134 were affordable triplex and multi-family units alongside 245 market-rate units.
Jefferson Village
Corner of Princess and West streets
The Jefferson Village public housing complex was built in 1968. The buildings are brick row houses and apartment structures built in a late Modern Movement style.
For a history of public housing in the United States, and more on the public housing projects listed above, see the Documentary Study and Archaeological Resource Assessment.
Additional Information
- The Office of Housing coordinates and administers housing-related programs and services and makes recommendations to the City Manager and City Council on housing policy and affordable housing investments.
- ARHA, the Alexandria Redevelopment and Housing Authority is a public agency established under the Housing Authority Law of the Code of Virginia of 1938. Its primary mission is to provide sanitary and safe dwelling accommodations to persons of low income at rents they can afford.
- VHD LLC is the development arm of the Alexandria Redevelopment and Housing Authority.