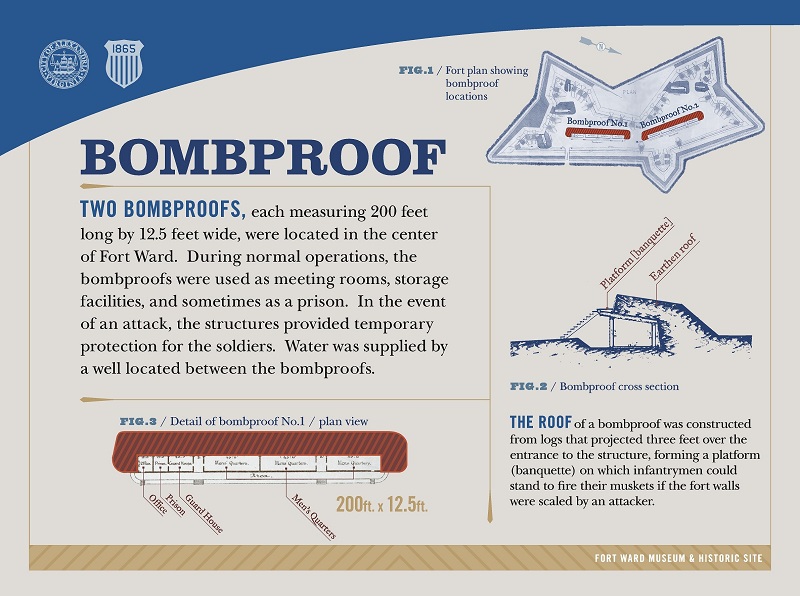
Touring the Fort: Bombproof

Bombproof
Two bombproofs, each measuring 200 feet long by 12.5 feet wide, were located in the center of Fort Ward. During normal operations, the bombproofs were used as meeting rooms, storage facilities, and sometimes as a prison. In the event of an attack, the structures provided temporary protection for the soldiers. Water was supplied by a well located between the bombproofs.
Fig. 1/Fort plan showing bombproof locations (The image depicts an outline of the fort with the two bombproofs noted inside the fort. The bombproofs are located on the northeast side of the fort.)
Fig. 2/Bombproof cross section.
The roof of a bombproof was constructed from logs that projected three feet over the entrance to the structure, forming a platform (banquette) on which infantrymen could stand to fire their muskets if the fort walls were scaled by an attacker. (The image depicts a cross section of the bombproof showing the earthen roof that provided protection for the shelter below and a platform behind the roof.)
Fig. 3/Details of bombproof No. 1/ plan view (The image depicts the layout of the 200 ft. x 12.5 ft bombproof. From left to right, the bombproof included an office, prison, guard house, and three spaces for men’s quarters.)