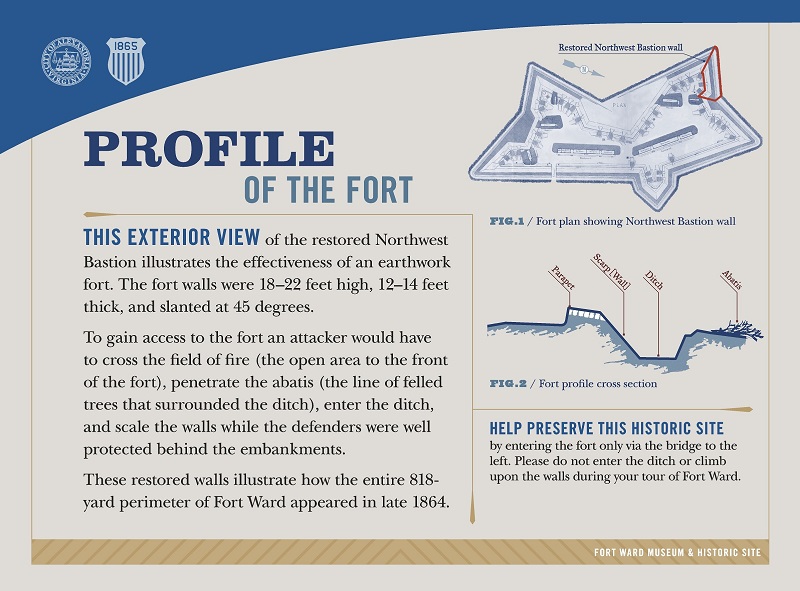
Touring the Fort: Profile of the Fort

Profile of the Fort
This exterior view of the restored Northwest Bastion illustrates the effectiveness of an earthwork fort. The fort walls were 18-22 feet high, 12-14 feet thick, and slanted at 45 degrees.
To gain access to the fort an attacker would have to cross the field of fire (the open area to the front of the fort), penetrate the abatis (the line of felled trees that surrounded the ditch), enter the ditch, and scale the walls while the defenders were well protected behind the embankments.
These restored walls illustrate how the entire 818-yard perimeter of Fort Ward appeared in late 1864.
Fig. 1/ Fort plan showing the Northwest Bastion wall
Fig. 2/ Fort profile cross section.
Help preserve this historic site by entering the fort only via the bridge to the left. Please do not enter the ditch or climb upon the walls during your tour of Fort Ward.