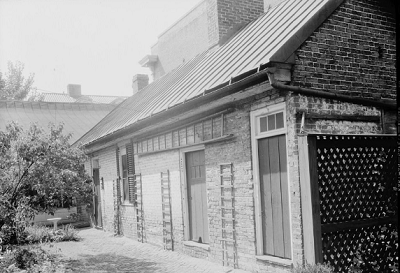
Architecture of the Murray-Dick-Fawcett House
Architectural of the House

The Murray-Dick-Fawcett House is a unique 18-century building whose physical structure changed very little each time it expanded—in 1784, 1790, and before 1823. Windows and doors were repurposed. Whether done as frugal measures or because its owners embraced simple fixes, we may never know. But what they left is the complete evolution of those changes--an architectural history of a vernacular building, an unpretentious and functional example of an ordinary dwelling revised to meet its occupants’ needs. For 250 years, a structure made by local builders using local materials has outlasted grand houses started decades later.
Significant Architectural Features
Significant features of the house include:
- The timber frame under the original 1772 house has handmade nails and pegged-wood joints. The two-room hall-chamber floor plan popular in England and the colonies remains.
- Upstairs (the attic) originally was reached by a winder stair straightened in 1784 to enter a hallway addition; the 1772 steps are shorter.
- Wide flush-beaded board was used on the 1772 building.
- The gabled form of the 1772 structure was discovered when weatherboard was removed.
- Round-butt roof shingles survive under the roof structure over the 1784 addition.
- Interior woodwork remains intact: pedestal chair rail, architraves (molded frame around windows and doorways), raised-panel doors, built-in cupboards with notches to hold candles on each side of a fireplace.
- Random-width wide-plank floors survive.
- Board-and-batten doors were repurposed during additions; exterior became interior.
- The 1772 Prince Street front door was moved to the west side between before 1823; its 6-inch-long skeleton key and rim lock survive.
- Two wall windows in the dining room were relocated from the back of the 1772 house.
- Gas light fixtures, added in Victorian times, remain in place but may not be functional.
- Three rooms (closets) with multiple privies survive.
- Five chimneys with seven fireplaces remain.
- A bell system to call servants survives.
- The brick fireplace in the 1790s kitchen still functions.
- Blackened walls of a smokehouse that was an integral part of the kitchen indicate years of perhaps large-scale meat preparation.
- A brick-lined cistern (well) exists in the basement under the front hall room.
- A wooden cage-like room with locking door under the 1784 addition was used to store food before refrigeration, and perhaps high-value items.
A kitchen added in 2002 was designed to be compatible, using reclaimed timbers and cabinetry. It can be removed without damaging the earlier structure.
The house is a testament to sturdy building techniques that have been survived over centuries.