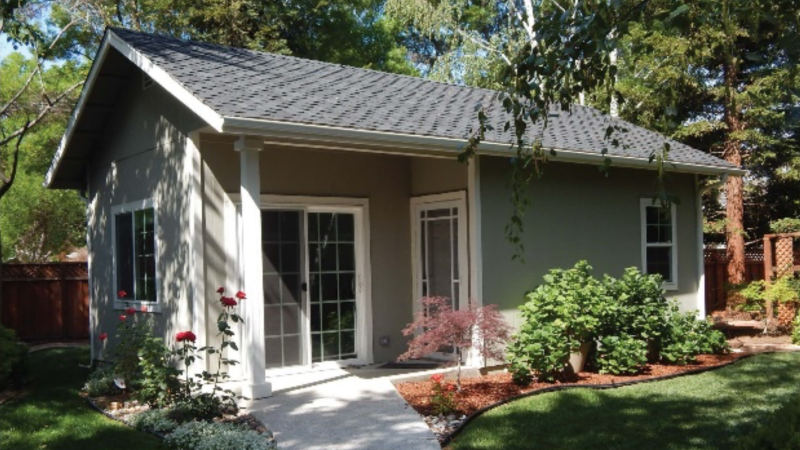Accessory Dwelling Units in Alexandria
The City conducted a community process to develop accessory dwelling unit (ADU) policy to help expand housing options, affordability, and accessibility throughout Alexandria. City Council approved ADU policy on January 23, 2021.
Page updated on June 14, 2024 at 4:35 PM
XWARNING: You have chosen to translate this page using an automated translation system.
This translation has not been reviewed by the City of Alexandria and may contain errors.
What are ADUs?
Accessory dwelling units (ADUs) are secondary, independent living units that typically have separate kitchen, sleeping, and bathroom facilities. ADUs can assume various forms, including basement apartments, converted garages, or new detached structures from a primary residence. ADUs can:
- Bring in rental income that helps cover housing costs for both first-time homebuyers and long-time residents at risk of being priced out of the City;
- Provide onsite housing options for multi-generational families, caregivers for seniors and persons with disabilities, live-in childcare providers, and other caretakers; and
- Enhance housing affordability for the City’s workforce, including recent graduates and young professionals.
Planning Process
Meetings and Materials
- October - November 2020 - Online Engagement Opportunity
- Community feedback on the draft recommendations was incorporated in the final draft considered by Planning Commission and City Council
- October 22,2020 - Virtual Community Meeting
- July 15, 2020 - Presentation summarizing initial community feedback received and addressing questions regarding how the City's Zoning Ordinance currently regulates ADUs.
- Video
- Presentation
- Feedback was accepted from July 15 through August 19.
- April 17, 2020 - Presentation providing an introduction to ADUs and goals of the study. Community feedback was accepted from April 17 through May 10 and informed staff’s policy recommendations considered by the Planning Commission and City Council.
Objectives
The process included citywide community outreach and engagement, and an analysis of regional and national best practices to include regulatory tools, financial mechanisms, design guidelines and other considerations. Urban Institute provided research and outreach assistance to City staff on the project.
Project goals included:
- Allowing for new dwelling units that are compatible with established neighborhood character;
- Gradually increasing lower-cost housing stock;
- Providing additional housing flexibility for residents.
