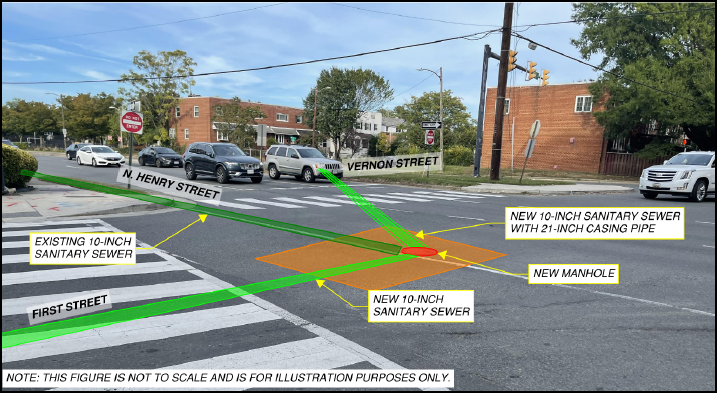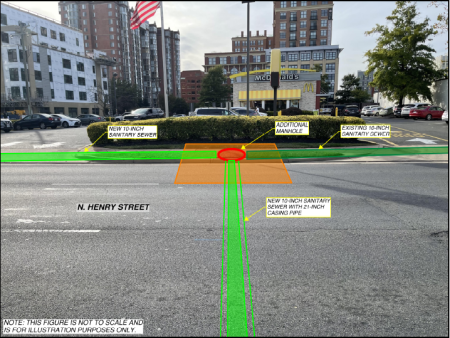
Colonial Avenue Sewer Separation Project
Project Summary
Current Phase: Design
Total Estimated Cost: $2,582,000.00
Funding Source: Combined Sewer Wet Weather Mitigation

Project Background
The Westover Neighborhood, including parts of Bashford Avenue, Powhatan Street, Second Street, Colonial Avenue, and Vernon Street, has experienced sewer backups and flooding during severe storm events. These events overwhelm the sanitary sewer capacity causing basement, backyard, and back-alley flooding. Numerous residents have reported in-home flooding because the current sewers are unable to convey the collected sewage.
A 10-inch sanitary sewer and 12-inch storm sewer are located in the back alley of Powhatan Street and Colonial Avenue. These pipes discharge into separate combined sewer mains that convey flow to AlexRenew's wastewater treatment plant.
The City tasked an engineering consultant to conduct drainage surveys, model storm and sanitary flows, identify capacity deficiencies, and propose solutions. The analysis indicates that the sanitary sewer networks associated with Westover lack adequate capacity to manage the intense storm events of recent years. Increased sewage backups and basement flooding are attributed to old infrastructure, the design criteria in place at the time of construction, and the impact of climate change. One of the proposed solutions involves separating the sanitary sewer from the combined sewer system and connecting it to a separate sanitary trunk sewer.
Stormwater improvements have also been identified to address local flooding concerns, but are outside the scope of this project and will be considered following implementation of the sewer separation project and subsequent monitoring.
Project Funding
Total Estimated Cost: $2,582,000.00
Funding Source: Combined Sewer Wet Weather Mitigation
Funding Breakdown
This project is funded using Sanitary Sewer enterprise Fund Revenues and is programmed in the City’s Capital Improvement Program.
Schedule
Planning: Fall 2023 - December 2024
Design: December 2024 - November 2025
Construction: November 2025 - April 2027
Project Overview

The Colonial Avenue Sanitary Sewer Separation Project will separate sanitary flow from the combined sewer system to reduce the chance of sewer backups within Bashford Avenue, Powhatan Street, Second Street, Colonial Avenue, and Vernon Street. During the planning phase, the City identified the need to intercept sewage before it enters the combined sewer system. The City has selected a solution to address sewer backup issues.
The primary task is to disconnect the sanitary sewer along Colonial Avenue that flows to the manhole located near the intersection of Colonial Avenue and Vernon Street to redirect sanitary flows to the existing AlexRenew trunk sewer along N. Fayette Street. The new route will align with the existing rights-of-way. Additionally, the work will also include the installation of new manholes along N. Henry Street and First Street.
The project is expected to reduce sewer backups and basement flooding within the Westover neighborhood.
Progress Update
July 2025
In spring 2025 City staff reviewed the 60 percent plans and provided comments. As part of the City review, it was determined the proposed sewer will need to be realigned to cross N. Henry Street on First Street instead of Vernon Street. To minimize traffic disruption, the City's design contractor is proposing a trenchless construction method for this portion of the project.
To support the new sewer crossing realignment, additional geotechnical investigations will take place in July using a drilling rig to locate underground utilities within the proposed work area along N. Henry Street.
On Thursday, July 10, the City will host its first community meeting to engage with residents, businesses, and stakeholders and share information about the project. City staff and the design contract team will be on site to present an overview of the project goals, updated sewer alignment, construction plans, anticipated construction impacts, and the project schedule. The City will also gather community feedback and answer questions. This input will be considered during the upcoming 90 percent design phase.
The meeting will take place at the Charles Houston Recreation Center beginning at 7:00 pm. A Zoom link is also available to attend the meeting virtually.
Previous updates may be found under the "Design Phase Background" dropdowns listed below.
Design Phase Background
March 2025
The City launched the the design phase in December 2024. The City hired design contractor CDM Smith to develop the design plans and construction drawings. As part of this process, a topographic survey and subsurface utility exploration were completed in January. Prior to the start of field work, residents received notices to make the community aware of the project.
With data collection now complete, the City will begin development of the 60 percent design plans and specifications. The City plans to engage with local residents after the completion of the 60 percent and 90 percent design phases. These meeting will provide updates on project progress, offer insight into potential impacts, and allow residents to share feedback on the project.
November 2024
The planning for the Colonial Avenue Sanitary Sewer Separation project is complete, and the project is currently in the design stage. The City is in the process of procuring a design contractor to produce the design plans and construction drawings. Upon awarding a contract to a design firm, the City plans to meet with residents and stakeholders. Notices will be distributed to residents prior to the start of work.
Planning Phase
Planning Overview
During the planning phase, the City identified a need for isolation of sanitary sewage prior to connecting to the combined sewer system to address the sewer backup issues. The primary task is to disconnect the sanitary sewer along Colonial Avenue that flows to the manhole located near the intersection of Colonial Avenue and Vernon Street to reverse the sanitary sewer flows and redirect flows to the existing AlexRenew trunk sewer (along N Fayette Street). The new route will align with the existing rights-of-way. The work will also include the installation of new manholes along N. Henry Street and First Street.
The City performed an investigation to assess the current conditions and the sanitary sewer network within the neighborhood. This work included locating cross connections between stormwater and sanitary system, carrying out field investigations of the neighborhood, and developing a hydraulic model of the sanitary sewer system.
The City also investigated private connections defined as drainage fixtures connected to the sanitary sewer system that do not primarily discharge wastewater, such as sump pumps, roof drains, and roof leaders. The analysis indicates that the sanitary sewer networks associated with Westover lack adequate capacity to manage the intense storm events of recent years. The increased sewage backups and basement flooding are attributed to old infrastructure, the design criteria in place at the time of construction, and the impact from climate change.
- Field Investigation – includes resident interview results and dye test procedures, results, and analysis.
- Detailed Survey – all storm, sanitary and combined sewers in the area have been surveyed in order to determine sewer capacity and confirm feasibility of solutions
- Conceptual Design – includes a list of design requirements, existing condition descriptions, proposed alignment alternatives, model assumptions and development, recommendations, and coordination.
- Opinion of Probable Construction Cost – includes an estimated cost of the conceptual design.
Planning Public Outreach
Residents were actively involved through interviews, providing valuable information on sewage backup and flooding events. Their input influenced the study's recommendations and conceptual design.
Contact
Wael Eltayeb, P.E.
Project Manager
Department of Project Implementation
703.746.4217 (Office)
703.512.6253 (Direct)
Wael.eltayeb@alexandriava.gov